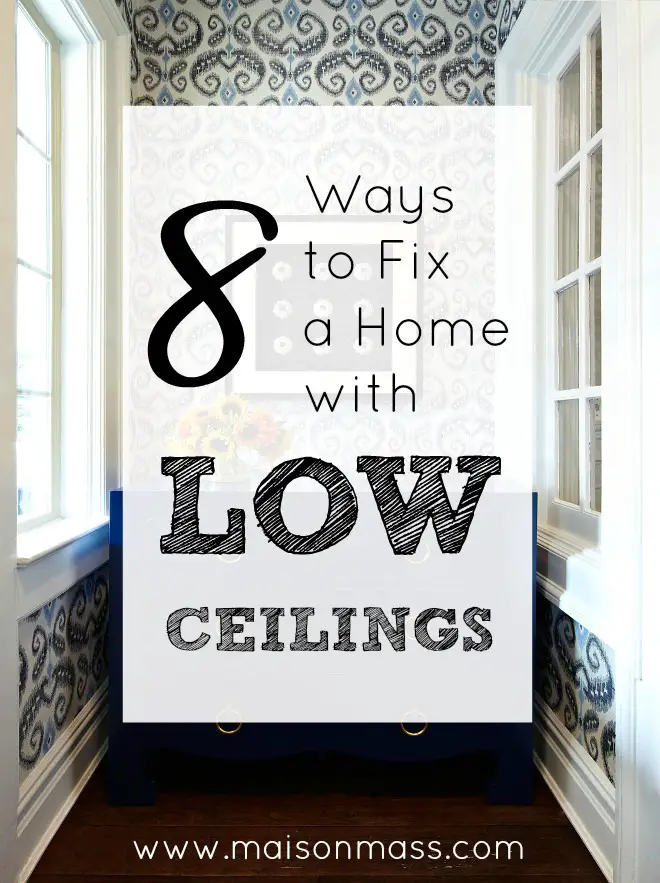This post is in response to a reader who wrote in asking for tips on what to do with the low ceilings in her home without having to undertake a major remodel. Frustrated by the beauty shots on home & garden sites and shows where the rooms all have impossibly high ceilings, she wondered how she could update the look in her 1970’s Colonial. So we turned to the real estate listings to suss out real homes of the same vintage that effectively used some design tricks to create envy inducing spaces despite being vertically challenged.
If you live in a home built in New England between 1940 and 1990-ish you may be dealing with one of the more unfortunate building practices of the time: the low ceiling. But fear not, we’ve got some tips that will have you raising the roof – figuratively, if not literally.
Once upon a time, in pre-war America, houses were regularly built with 9 foot ceilings (and higher). Have you ever walked into a 19th century Victorian that had low ceilings? You get my point. Then with the post-war population boom and rush to build homes that were accessible to anyone who wanted one (not just the wealthy), houses were stripped down to be built efficiently and affordably. There was a focus on modern conveniences like central heating, carports and split entrances. Gone were the elaborate mouldings and door casings, the built-in china cabinets, pocket doors and inglenooks and, alas, the taller ceilings.
Then, sometime post 1990, the trend changed again and nine foot ceilings became the norm in home building with custom homes pushing the limits on ceiling heights. But what about those of us who live in the age of high ceilings, but your post-1940 but pre-1990 home is firmly in the last century? We’ve got some ideas to help change your perspective.
Make sure crown moulding is proportional
A heavy moulding on a wall will make it seem even shorter, opt for a lighter moulding or even no moulding to elongate the space. The crown moulding in the dining room of this 1969 colonial in Winchester is proportional to the wall height and still creates the finished look you want for more formal spaces.
Use tall bookshelves and full height cabinetry
Nothing makes a space – especially a kitchen – look smaller than having cabinetry that leaves a small space above it. Make sure kitchen cabinetry reaches all the way to the ceiling as in this 1950 kitchen we found in Needham, MA.
Keep ceiling color and wall color the same…
…or nearly the same. This is a trick that fools the eye into thinking the ceilings are higher because there is little distinction or clear demarcation between the wall and ceiling. This 1955 colonial in Lexington does a nice job of this in its dining room. If you simply must have color in your space, just make sure the ceilings are lighter than the walls.
Hang drapes as close to the ceiling as possible
Hanging floor to ceiling drapes in a simple fabric is like performing a magic trick. This 1948 Colonial home in Marblehead, Massachusetts has low ceilings but you’d never know it in the bedroom! The clean, vertical lines of the drapes draw the eye upward giving the coveted illusion of height.
This side by side illustration also shows the visual impact of hanging your curtains high. Taking the same size window and same width curtain and just varying the curtain length and how high its hung, changes the entire look of the space.
Use recessed lights or uplighting in the space
Recessed lights allow you to brighten the space without having fixtures hang down into the room which can quickly belie how close the ceiling is. The owner of this 1955 center entrance colonial in Concord, MA, above wisely opted out of the ubiquitous pendant lights over the island in the kitchen that would draw the eye downward in favor of recessed lighting, keeping it airy and light.
Sconces, floor lamps and table lamps can also cast light onto ceilings creating the illusion of greater space as in this sweet nursery found in this 1950 cape in Needham, MA below.
Hang artwork high
Or higher than you normally would. This is another trick to create the illusion that the wall is taller than it is. Vertical art pieces work best as they fill in more of the space below. This 1983 cape style home in Hingham, MA gets its right.
Use vertical stripes on walls or furniture
The same rule that applies for clothing, applies in houses – vertical stripes make you look taller and thinner! And it doesn’t have to be bold stripes either; the vertical striping created by wainscoting or beadboard can give the same effect as in this 1949 cape in Manchester by the Sea, MA.
Choose low profile furniture
Keeping furniture to the right scale is important in any space, and when you have low ceilings, its especially important. You don’t want larger bulky pieces to be too tall – they will just end up making the space feel small and cramped. Choosing low-profile pieces for larger furniture items like sofas and chairs will again trick the eye into thinking the walls are taller than they are. The living room furniture choices of the 1963 cape in Concord, MA above do a beautiful job creating height.
While nothing short of a major remodel will actually make your low ceilings higher, a combination of some or all of these tricks will have you appreciating your space more. We’d love to hear other suggestions you have for maximizing the feeling of height in your home!
Kristen
Looking for more low ceiling inspiration? Check out this additional information:
Low Ceilings: Two New Stunners
Low Profile Coffee Tables for Homes with Low Ceilings





















